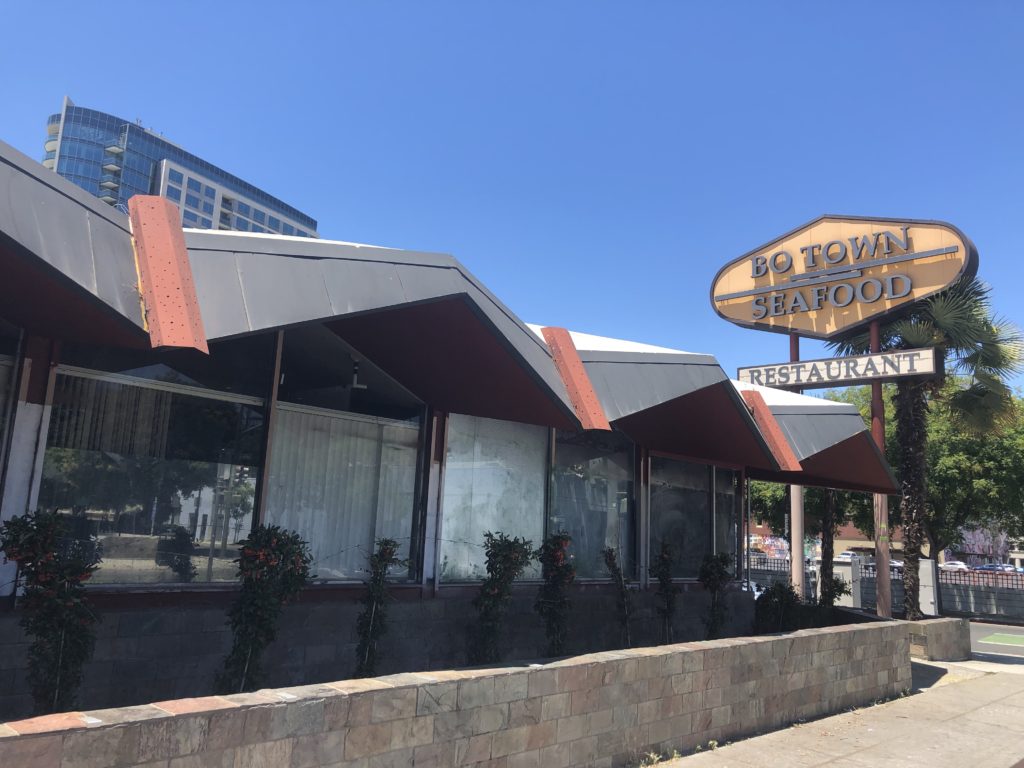A high-rise tower with hundreds of residences will spring out of the ground in downtown San Jose on a less than one-acre plot, following a green light from city leaders.
The San Jose City Council unanimously approved plans Tuesday from Canadian developer Westbank for a 30-story luxury tower, including 540 residences at 409 and 425 S Second St., at the corner of San Salvador Street. The plan is slightly bigger than an earlier proposal from Westbank.
The tower will also include nearly 7,500 square feet of co-working space, and about 7,400 square feet of ground floor commercial space, on a 0.75-acre lot. It will feature sustainable, modern designs and greenery throughout the building, according to the development team, which won it praise from the council.
Mayor Sam Liccardo called the building design “eye-popping.”
The project will mean demolition for the beloved Bo Town Restaurant building, which is historically notable for its Jetsons-era “Googie” style architecture, including a “folded-plate” style roof, that has been on the plot since the late 1960s. The developer will pay tribute to the restaurant in the new project amid concerns about losing another historic San Jose building. The restaurant’s original sign will be featured outside of the new development.
The restaurant closed in 2019 after roughly 30 years in business. The building most recently was occupied by the San Jose location of LvL Up Arcade, which is now closed.

The developer promised to rebuild a modern version of the restaurant building at the base of the tower to address worries from those who want to see the building survive. The tower’s roofline will also be inspired by the folded-plate architectural character, the developer said.
The new restaurant building is set to be about 4,500 square feet. The ground floor of the tower will also include a cycle club, city reports show.
The building is listed on San Jose’s Historic Resources Inventory but is not designated as a historical landmark, meaning Westbank is not required to preserve it.
“We are so happy that Westbank has embraced the integration of the 1960s Googie-style architecture into their design front top to bottom,” Mike Sodergren, of the Preservation Action Council San Jose, said Tuesday.
City councilmembers and local business and development groups supported the project in part because of its striking and sustainable design.
Councilmember Raul Peralez, who represents downtown, said the is “pushing the boundaries” for what kind of development the city should expect in downtown.
“I think for too long we were accepting a sort of status quo or a mediocre even design of a building in downtown because we were so eager just to get anything off the ground,” Peralez said. “What we have with these buildings is really going to raise the bar.”
Liccardo similarly hailed the project, Westbank and its partner, prolific developer Gary Dillabough, for the unique tower.
“I think it raises everyone’s aspirations here in the downtown to see these kinds of projects emerge and hopefully it inspires others to join in,” Liccardo said. “I’m thrilled to see it move forward.”

The San Jose Planning Commission voted 7-2 late last month to approve the plan. Commissioners Chuck Cantrell and Louis Barocio voted no. Cantrell and Barocio voiced concerns about whether the developer will set aside any affordable housing.
San Jose requires housing developers to ensure 15% of their units are priced below market-rate or to pay fees to the city to build affordable housing elsewhere. It’s still unclear which option Westbank will pursue, and the council did not inquire about affordable housing during its discussion Tuesday.
The city’s policy also allows for developers to satisfy the requirements through a combination of included units and fees, along with other options like land dedications.
The tower would include 27 studios, 405 one-bedroom units, 81 two-bedroom units, and 27 three-bedroom units, according to city documents.
Amalia Bowley Fuentes, an attorney representing the Laborers International Union of North America, urged the council Tuesday to reject the project.
Fuentes claimed the city’s environmental review was flawed and didn’t evaluate potential impacts to future workers and residents from contamination because part of the site was previously a gas station.
Fuentes also claimed the city isn’t adequately addressing health risks to people living or working near the site from poor air quality during construction.
David Keyon, a planner with San Jose, said the issues raised by Fuentes don’t require a revised environmental review and the project meets air quality standards. The council did not address her concerns.
San Jose requires 540 parking spaces be included in the project, but the developer is requesting a 64% parking reduction — to provide 194 parking spaces. It will provide 176 bicycle spaces, more than required by the city.
The project is within 2,000 feet of a light rail station, making it eligible for a 20% parking requirements reduction.
It is eligible for more parking reductions because the developer plans to provide free bike share programs, subsidized transit passes and preferential parking for carpool and vanpool sharing programs.
The nearly 300-foot tall tower is expected to take nearly three years to be built once construction begins.
Contact Joseph Geha at [email protected] or @josephgeha16 on Twitter.



Leave a Reply
You must be logged in to post a comment.